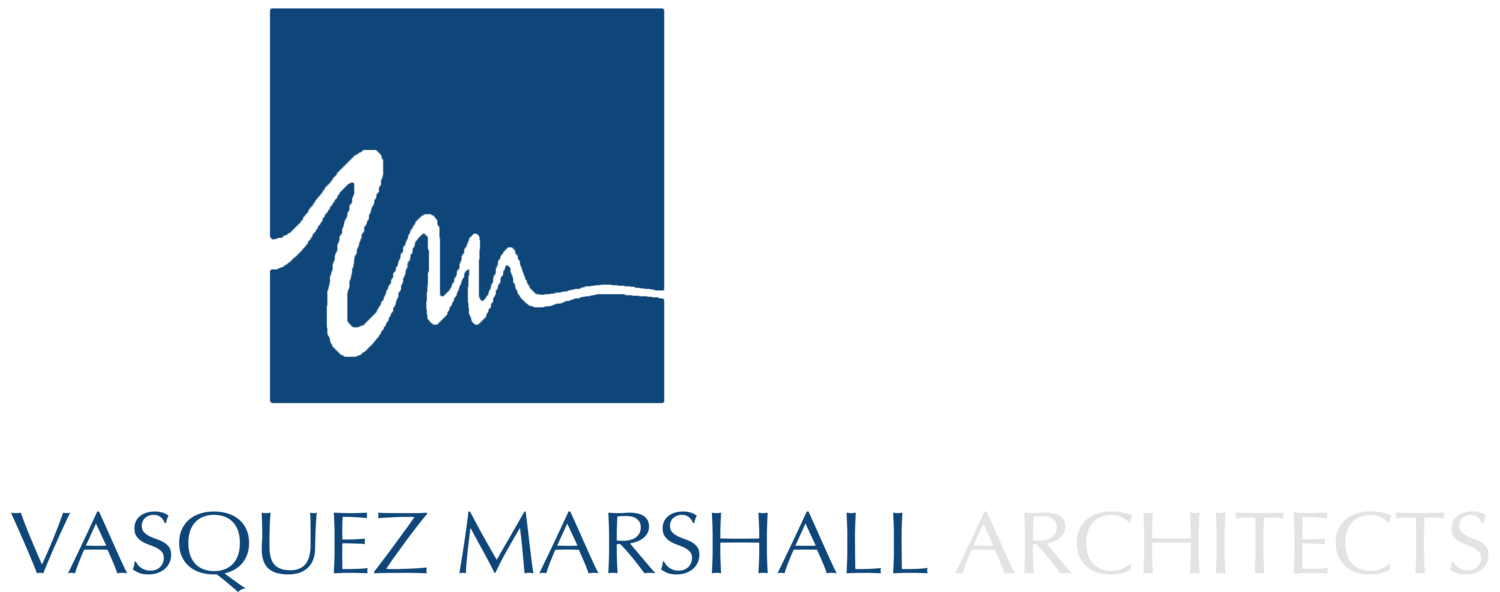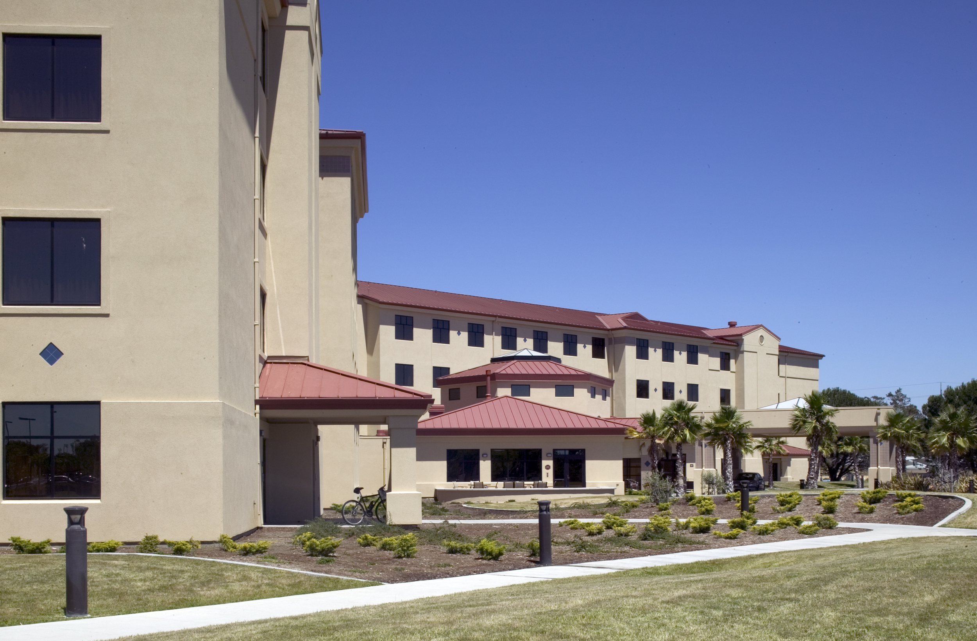
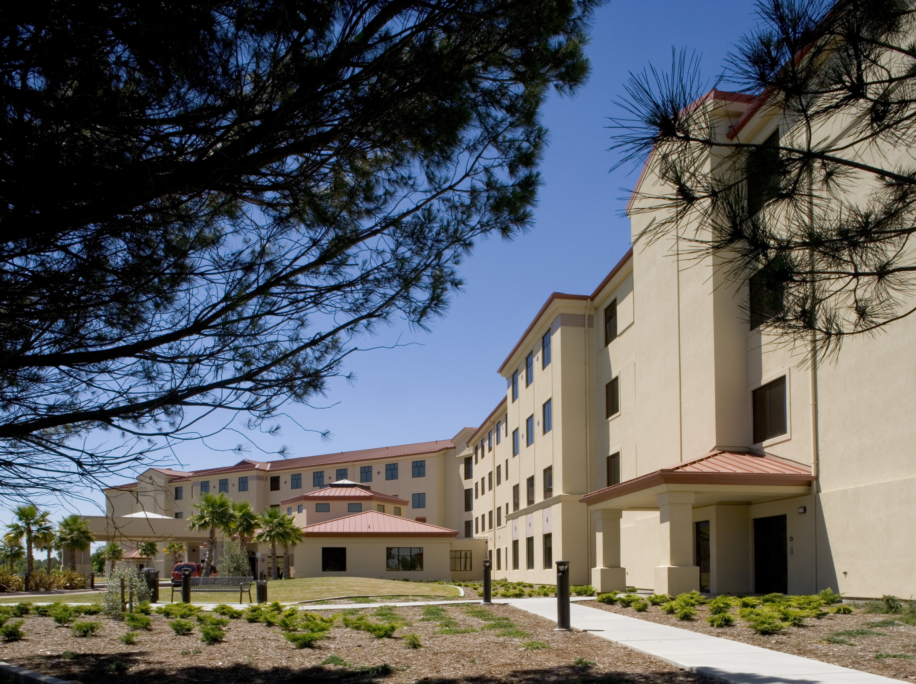
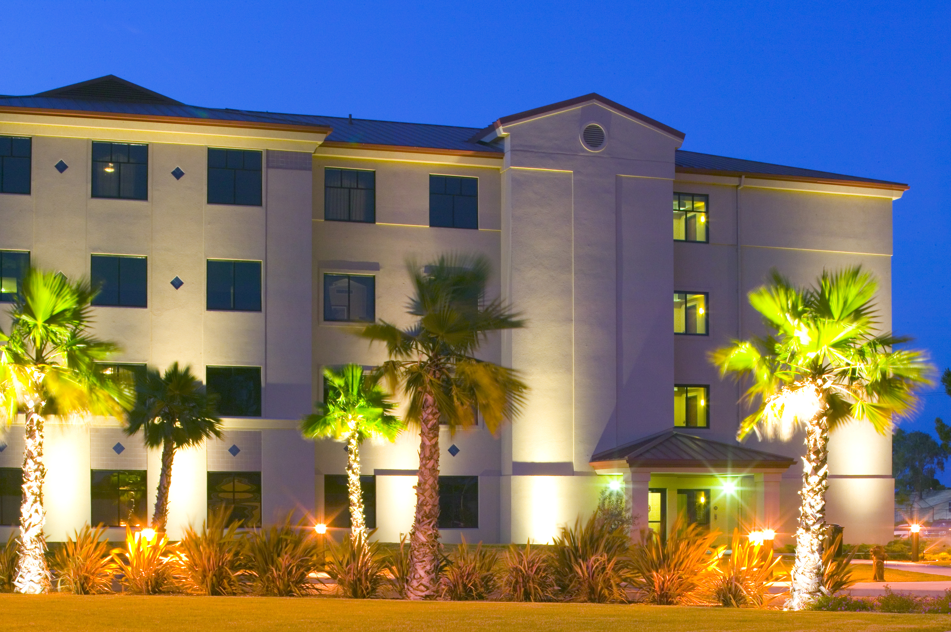
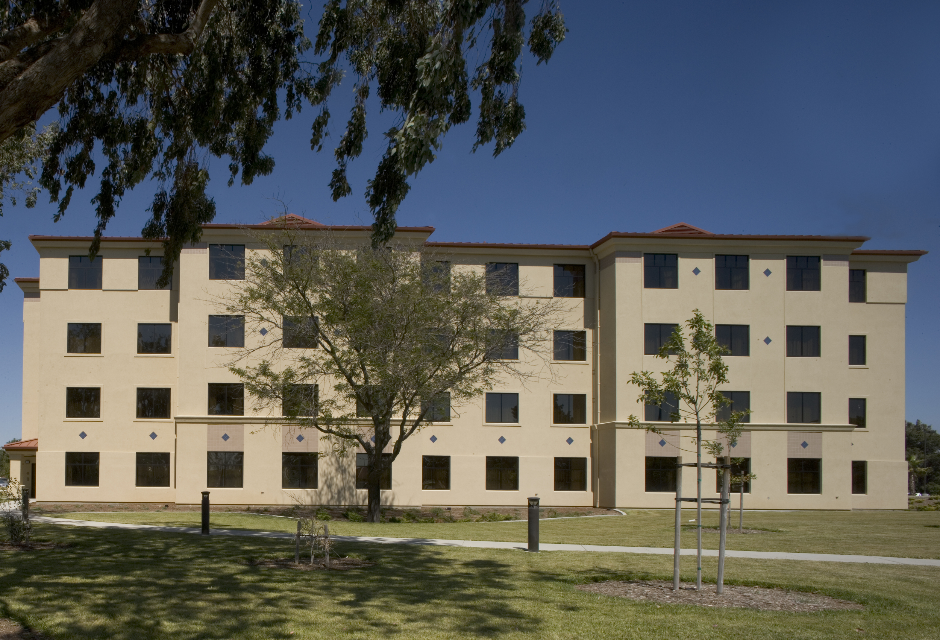
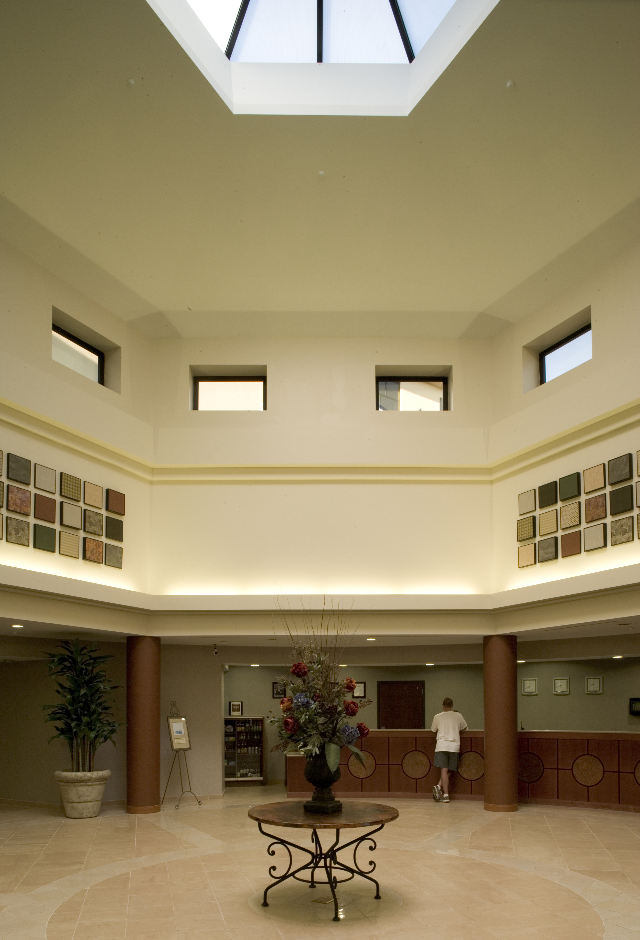
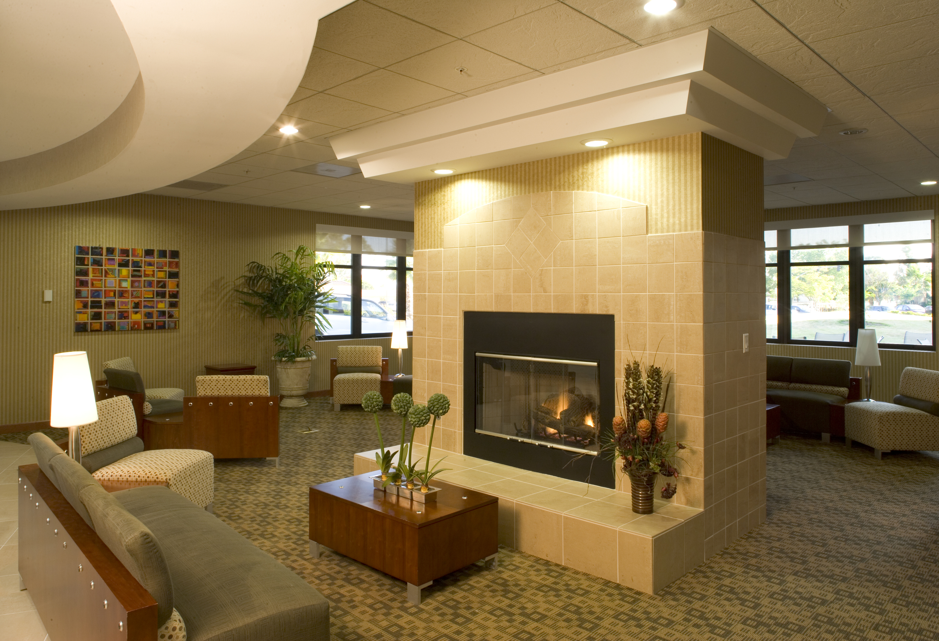
Visitor’s Quarters
Travis Air Force Base
Fairfield, CA
This design/build project consists of a four-story, 350 Guest Visitor’s Quarters. The building structure is steel framing with masonry exterior walls. To comply with the overall Base Exterior Plan, the roof is a sloped standing seam metal and the exterior walls are finished with varying thickness of exterior insulation and finish system. The main entry includes a porte-cochere, vestibule, lobby, two guest elevators, a lounge with a fireplace, coffee shop, front desk, and accounting offices. The service core includes a break room, locker room, supply storage, linen storage, offices and a service elevator. The east and west wing guest room floors include laundry rooms, linen storage, guest elevator, and work/storage areas. Exterior amenities include an outside court, benches, sidewalks, landscaping, and parking.
Square Footage
171,120
Cost
$34,000,000
LEED Rating
-
