

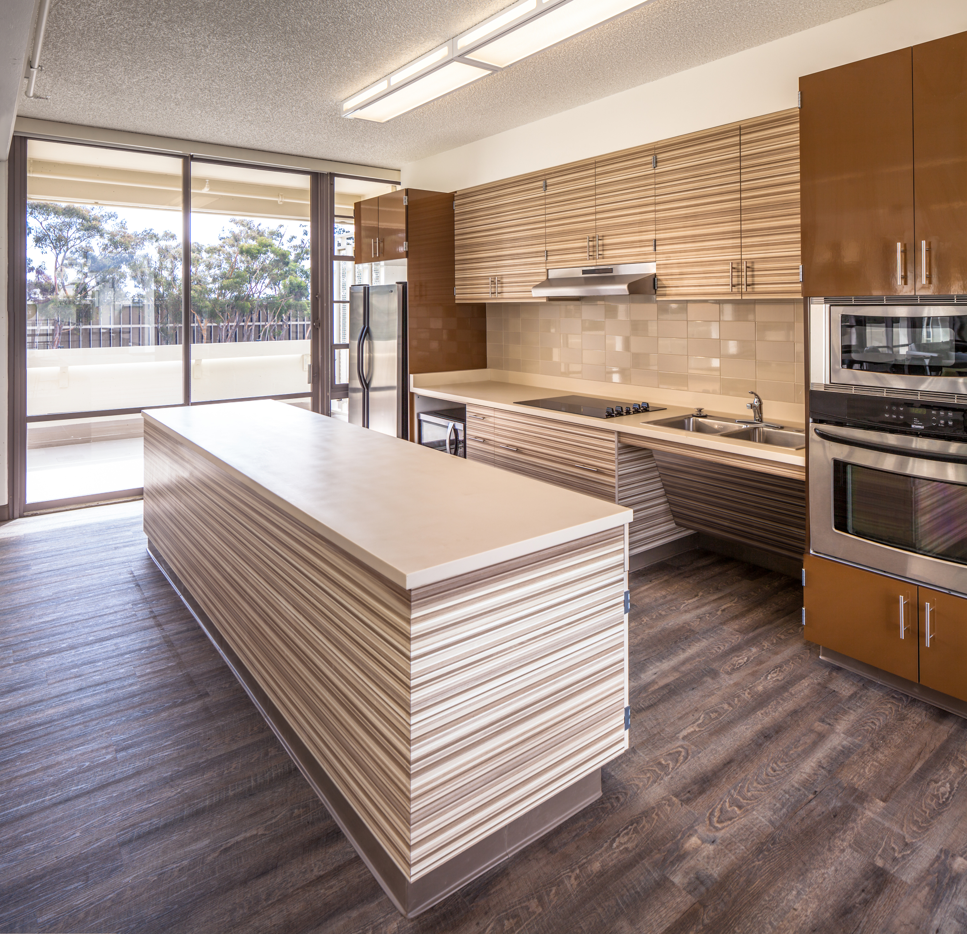
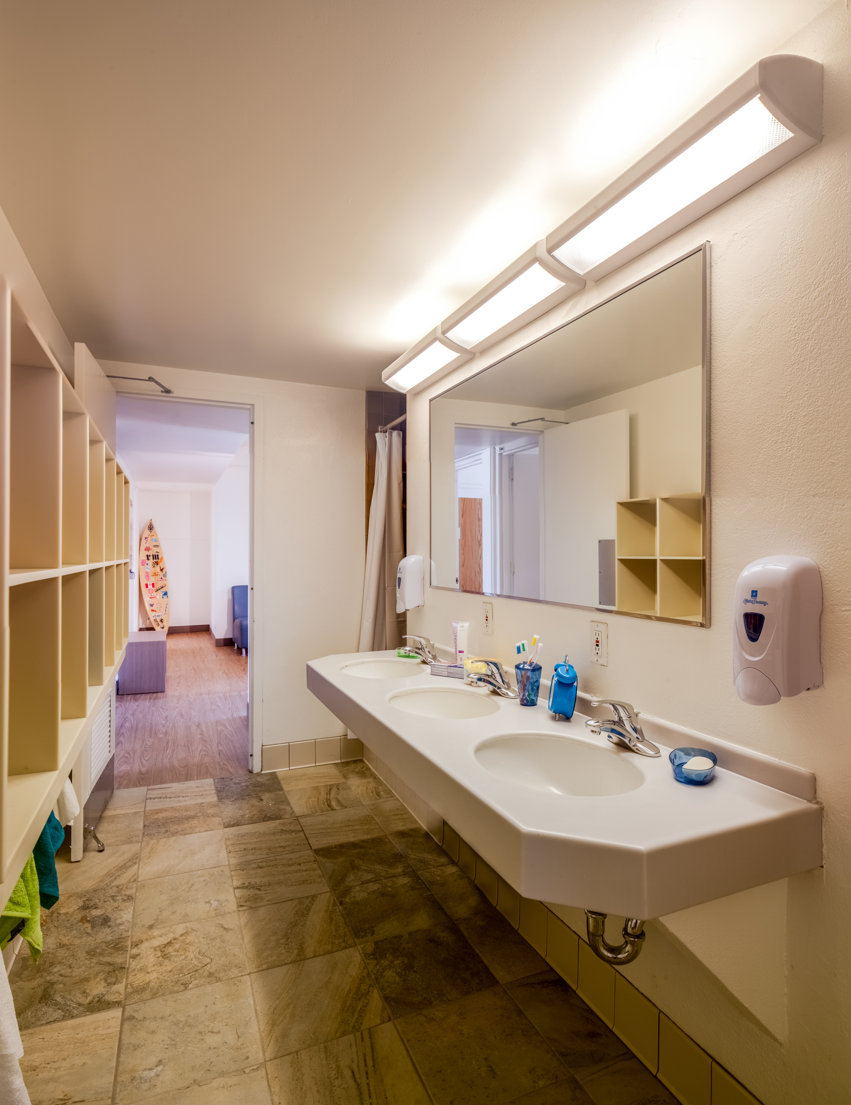
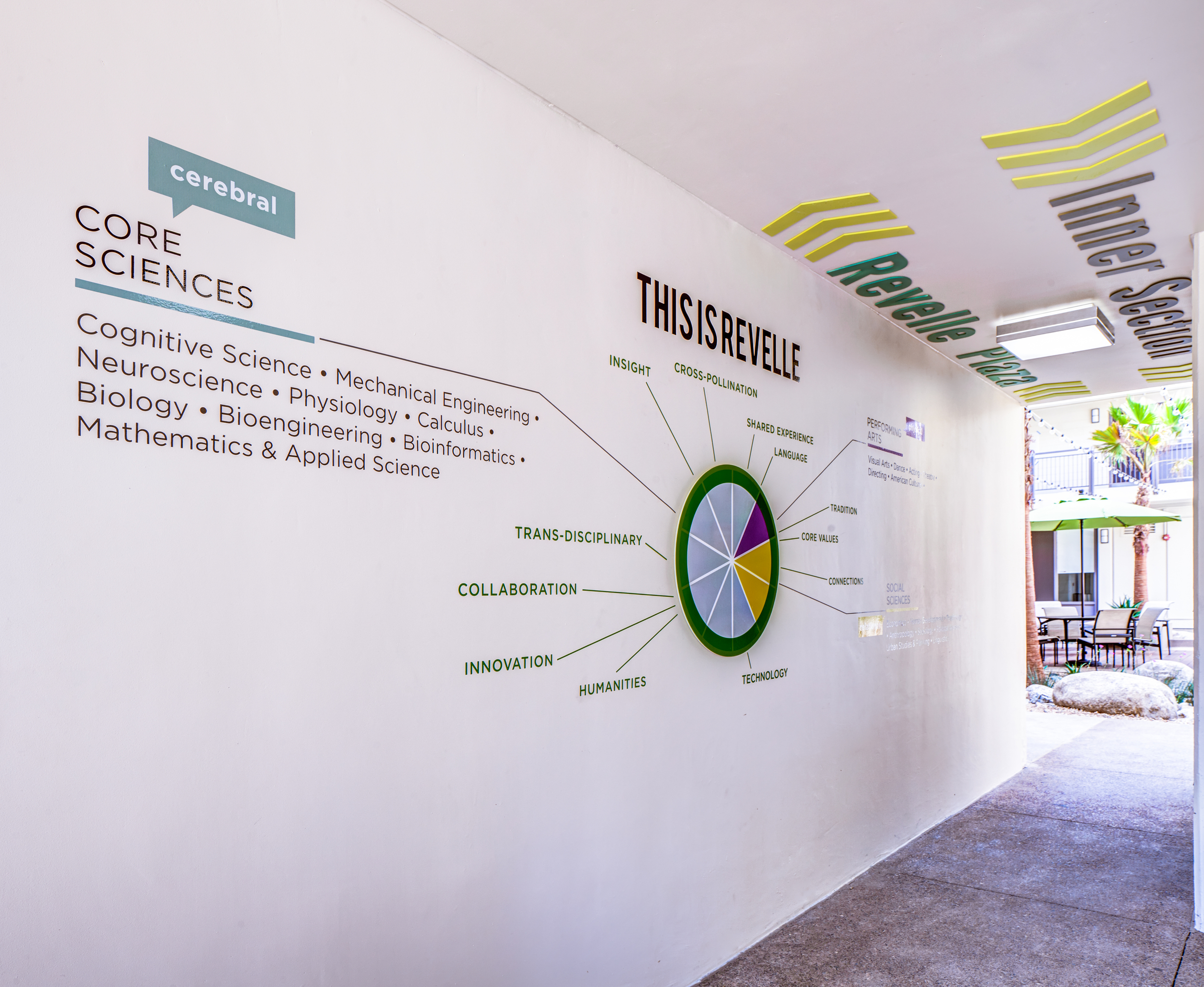
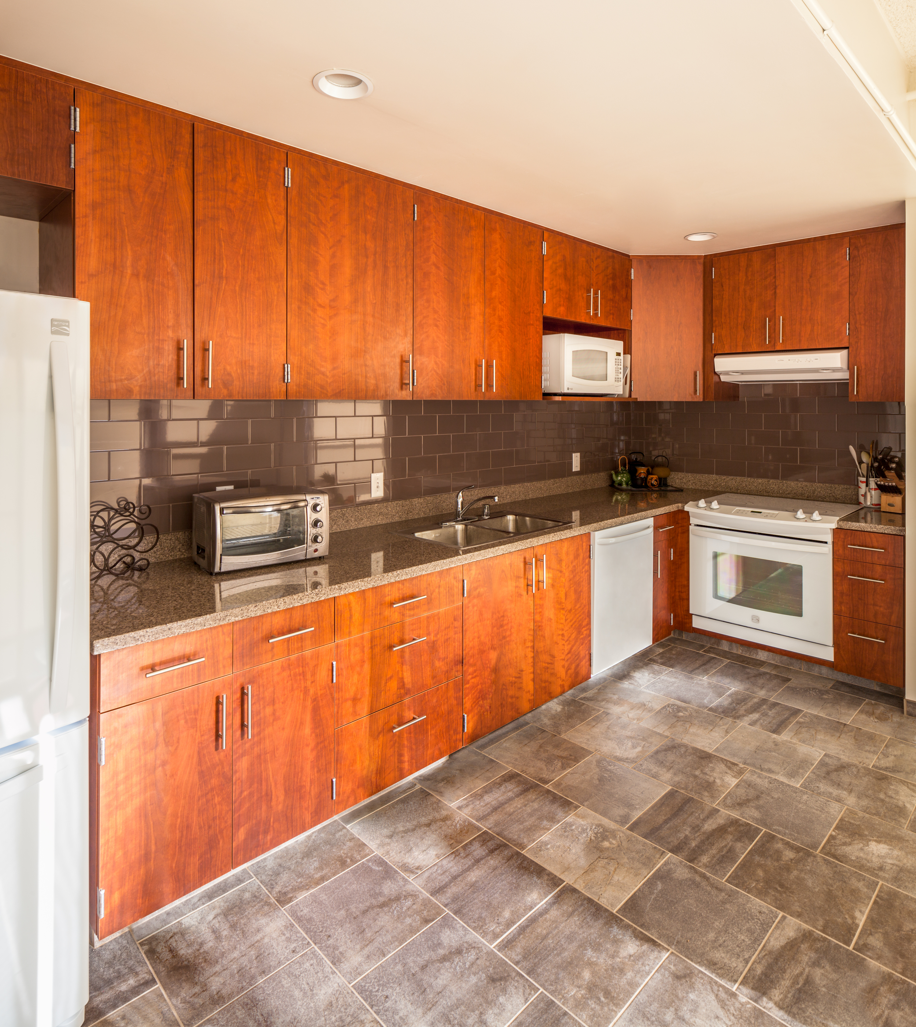

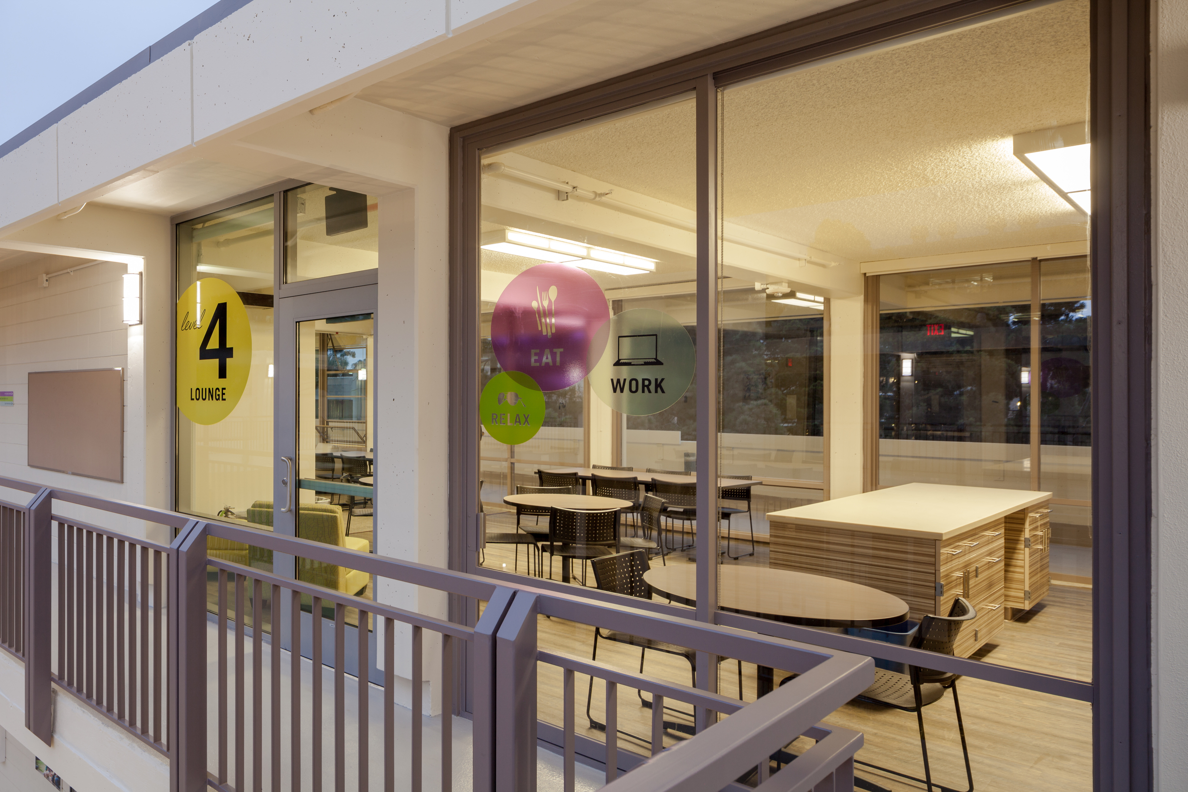



Blake hall student residence renovation
UC San Diego
San Diego, CA
Blake Hall, originally constructed in 1968, is a four story concrete structure that is a combination student residence and office facility. The Design Team performed building system investigations, programming, planning, design, bidding assistance, and construction phasing services. Two floors provide student living accommodations, comprising of 12 residential suites, 12 shared restroom/shower areas, and 72 bedrooms; and two floors incorporate Housing, Dining & Hospitality and Revelle Residence Life Program offices, the Dean’s apartment, as well as student community spaces such as the 4th floor Residence Lounge and College Commuter Lounge. The Design Team provided code compliant fire and life safety systems upgrades, new interior finishes, a complete assessment of the existing building support systems, an evaluation of ADA/Accessibility compliance for subsequent prioritization of repairs pertaining to the removal of barriers, and strategic repairs and upgrades to the building’s structural, mechanical, plumbing, and electrical systems where necessary. Also included were repairs to the exterior building facade concrete fins, new exterior building color scheme, and a completely renovated courtyard concept at the building’s center.
Square Footage
38,880
Cost
$5,000,000
LEED Rating
LEED Gold

